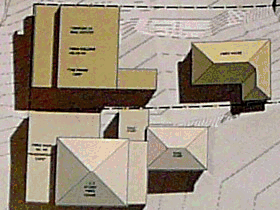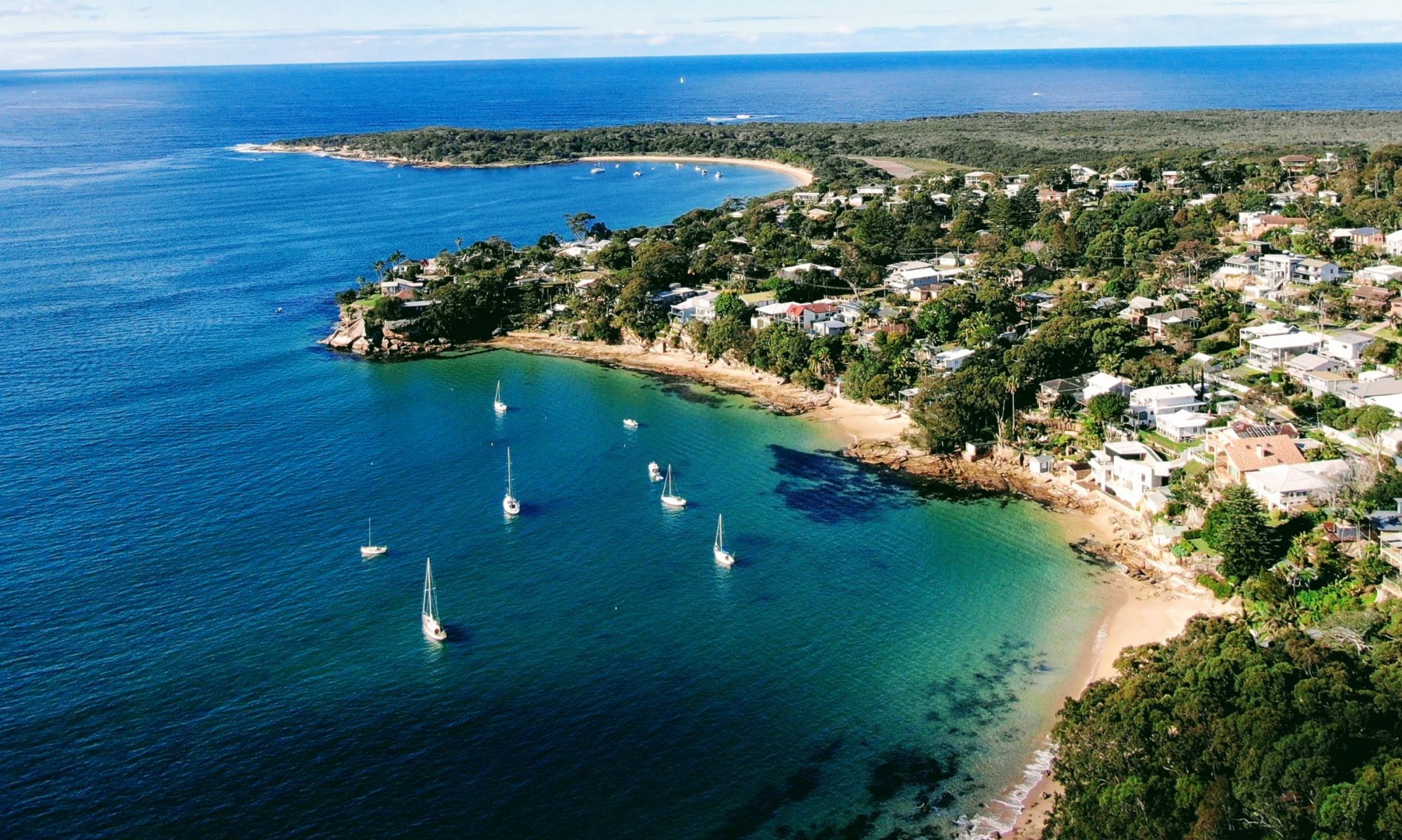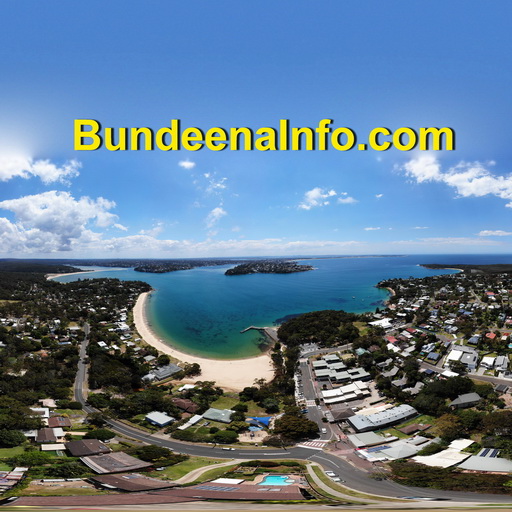j ![]()

 Navigation: Home HomeAccommodationAbout BundeenaRoyal National ParkThings to doBundeena MarketsTourism InfoBeachesNewsEventsReal Estate ReportBusiness DirectoryFerry TimetableBus TimetableMapsPhoto GalleryVideo LibraryClubs & GroupsNewsletterPollsLinksSearchServicesAbout UsContact UsFacebook
Navigation: Home HomeAccommodationAbout BundeenaRoyal National ParkThings to doBundeena MarketsTourism InfoBeachesNewsEventsReal Estate ReportBusiness DirectoryFerry TimetableBus TimetableMapsPhoto GalleryVideo LibraryClubs & GroupsNewsletterPollsLinksSearchServicesAbout UsContact UsFacebook  ]]> Knocked back but not knocked outFriday, 29 February 2008 ]]>
]]> Knocked back but not knocked outFriday, 29 February 2008 ]]>

Plans to redevelop the current Bundeena main street building which houses The Fringe and Century 21 office was knocked back by Sutherland Council but the developer has reapplied with ambitious plans which include car stackers.
The original DA to redevelop the site was made to Council back June of 2007. The plans involved two buildings with the first replacing the existing shop front one and would be reconstructed with 2 shops and 2 units. A second building at the rear of the property would also be built and would have a office on the main floor and a unit on the top floor.
The plans were rejected by Council in October 2007 on several grounds. First was the concern of the three storey height of the building in an area which is only zoned for two storeys. Next was the unacceptable narrow access roadway which was not pedestrian friendly. Parking was not deemed sufficient as was the loading and unloading areas. Concerns were also raised over the waste disposal and the lack of arborist report indicating impact on neighboring trees.
In late December 2007 Baker Kavanagh Architects applied for a redetermination of the DA. The redetermination application included a report prepared by building consultants David Crane & Associates addressing the various points raised by Council in the initial rejection of the DA.
On concerns of building height the report argues the the LEP definition of building storey is flawed in that it measures storey from the “lowest point on the site”. As a result due to the topgraphy of the site the underground car park is being deemed the first storey with the shop and unit levels as the second and third stories. They insist the definition of storey is flawed and the building is only two versus three stories so they are seeking a variation.
The issue of insufficient parking has be been addressed by having a complying eleven car spaces two of which are stacked. The concerns of pedestrian safety on the access roadway will be dealt with by establishing a shared driveway with the adjoining property 36-40 Brighton St. (which is also owned by the same owner) which will be 3.6m wide. A waste storage room is to provided in the car park area along with holding discussions with Sydney Water to address disposal concerns.
The redetermination application is still awaiting a decision from Sutherland Council.
Related Story – Bundeena Main Street Proposal
To vote in our development poll click here
Select Poll: Select Poll from the listBundena Library PollCouncil Rate Levy PollDogs on Beach ReferendumYou visit BundeenaInfo for?Dog walking on beaches in and around Bundeena should beDevelopment in Bundeena is?Bonnie Vale Boat RampBest Bundeena Beach PollDedicated postal code?Council’s improvements are?Town Centre ParkingPetrol Pinch PollFederal Election 2007 PollHunting in National Parks
![]() Development in Bundeena is? Development in Bundeena is? Balanced 25 16.56%
Development in Bundeena is? Development in Bundeena is? Balanced 25 16.56% ![]() Not enough 47 31.13%
Not enough 47 31.13% ![]() Too much 79 52.32%
Too much 79 52.32% ![]()
Number of Voters : 151
]]>< Previous Next >[ Back ] All content property of Bundeena Info unless indicated otherwise

